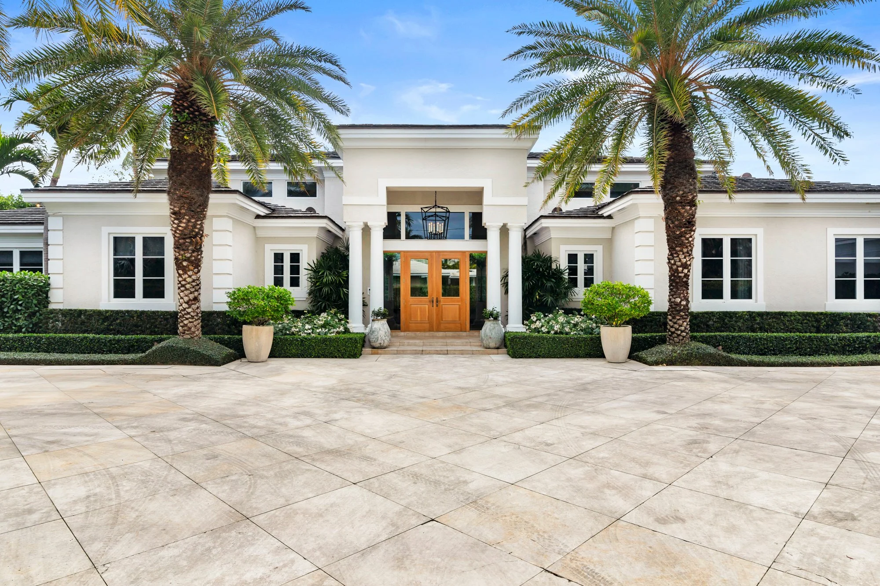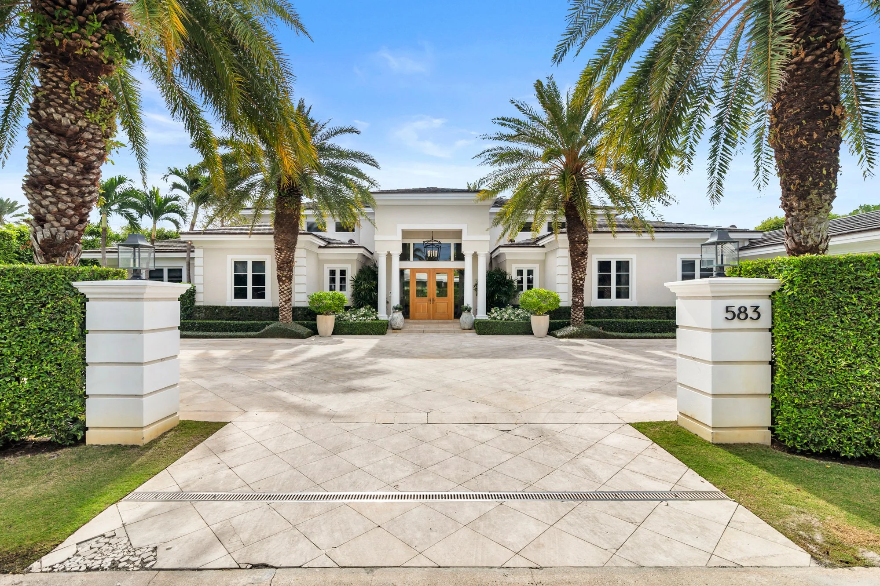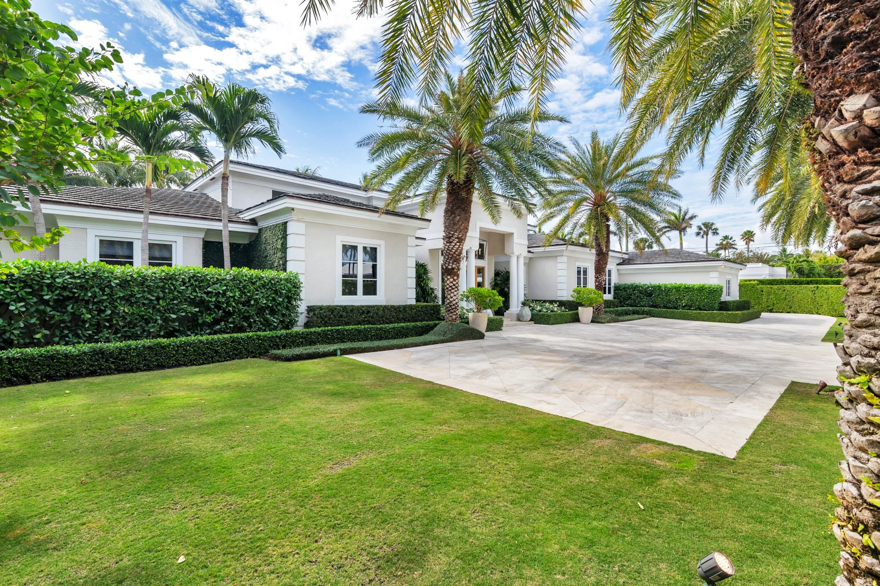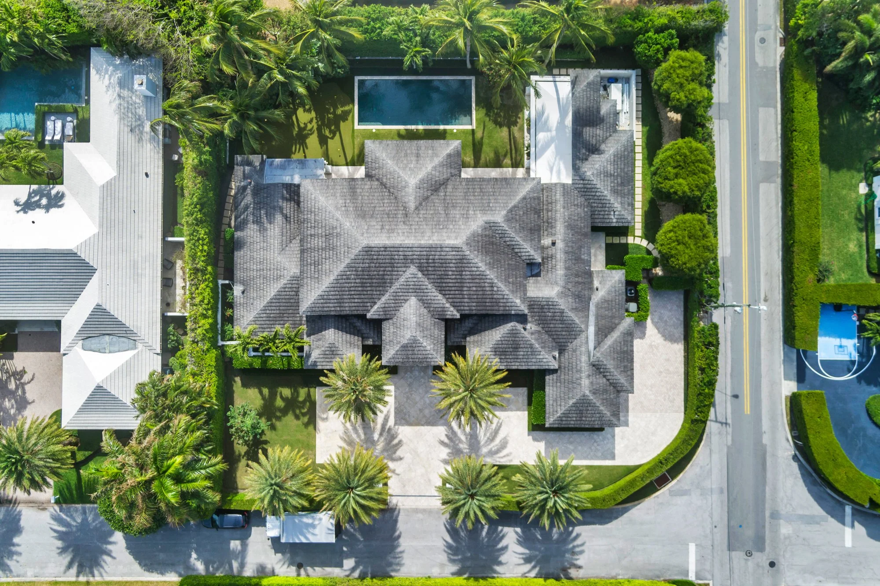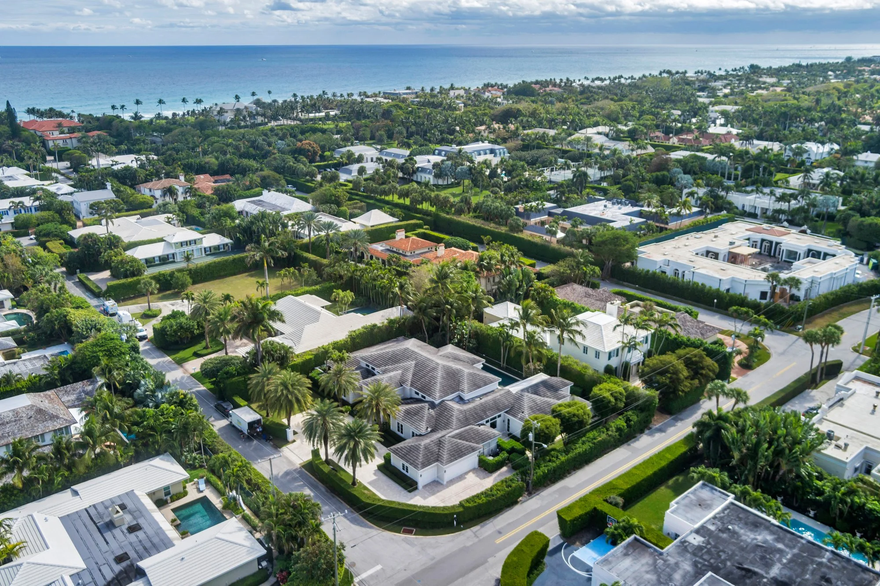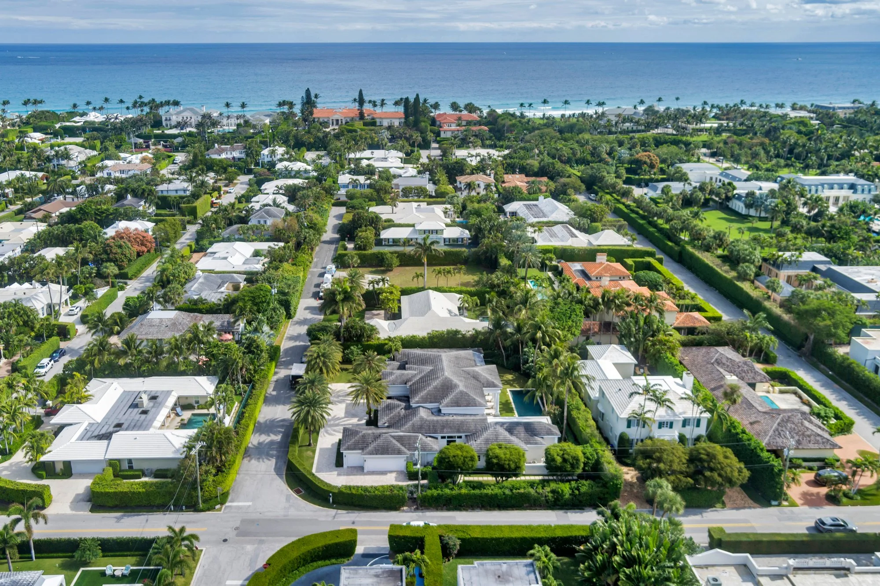
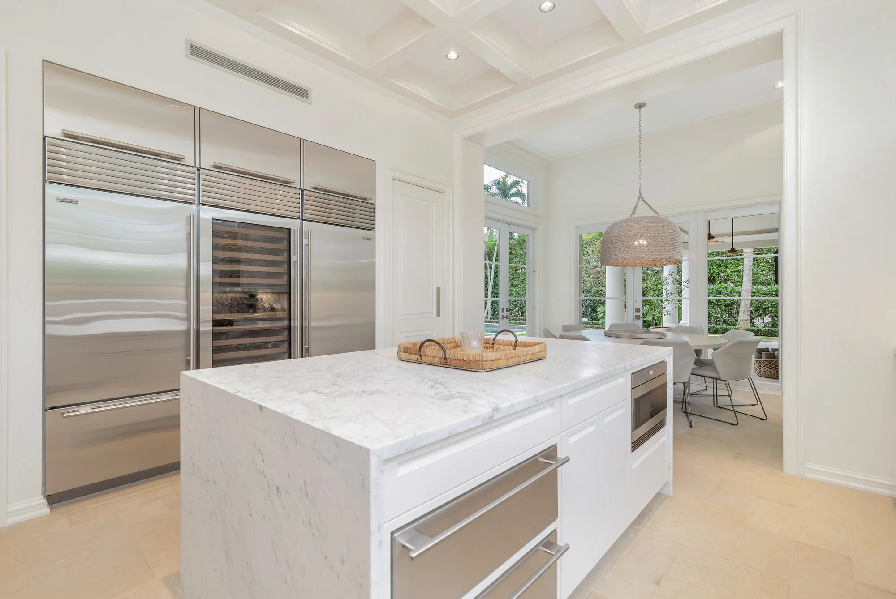








Kitchen
Designed with both style and function in mind, the kitchen offers generous dimensions of, providing plenty of space for cooking and gathering. Its open feel is complemented by the home’s soaring ceilings and natural light, making it a central hub for everyday living.
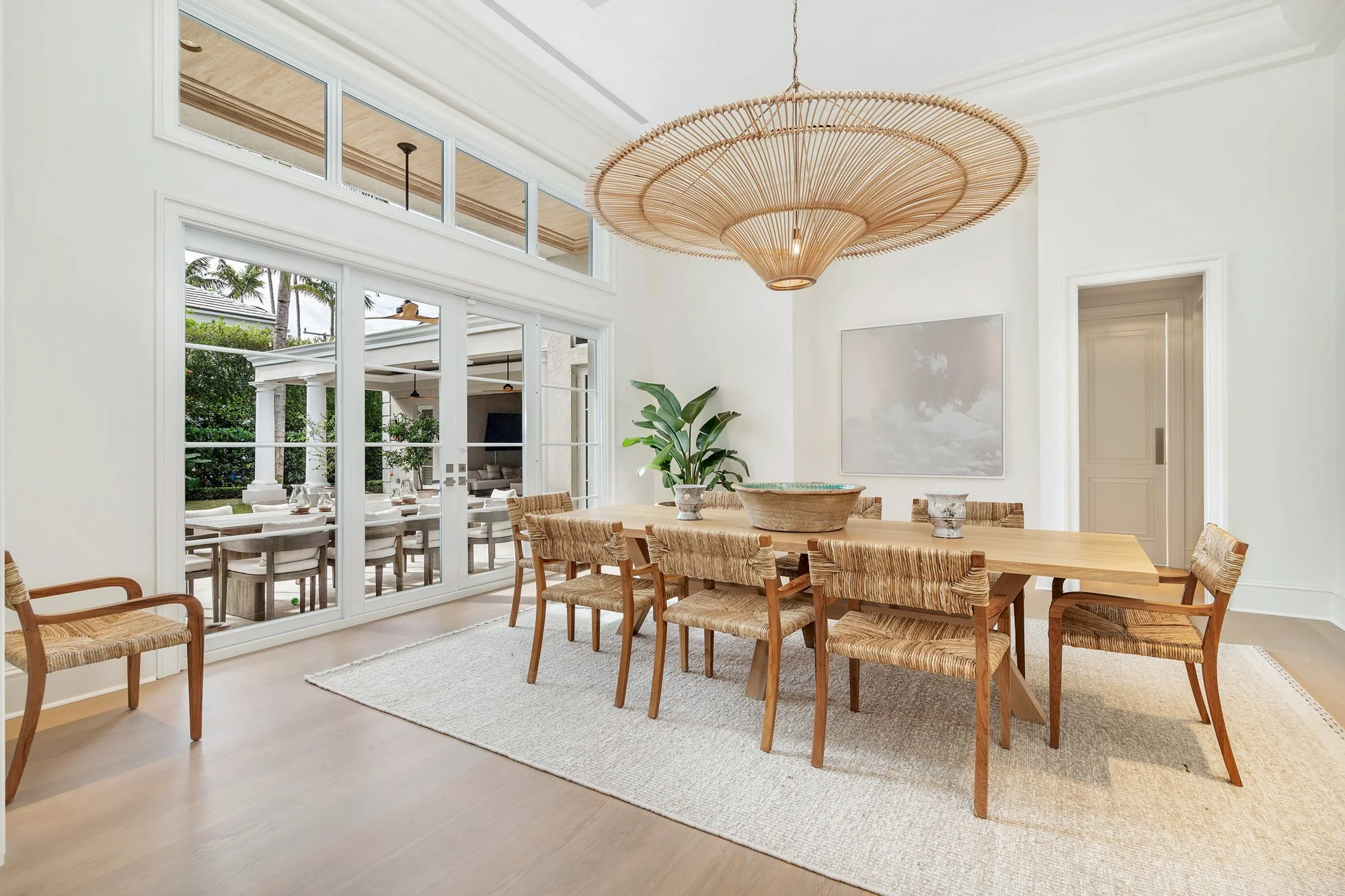

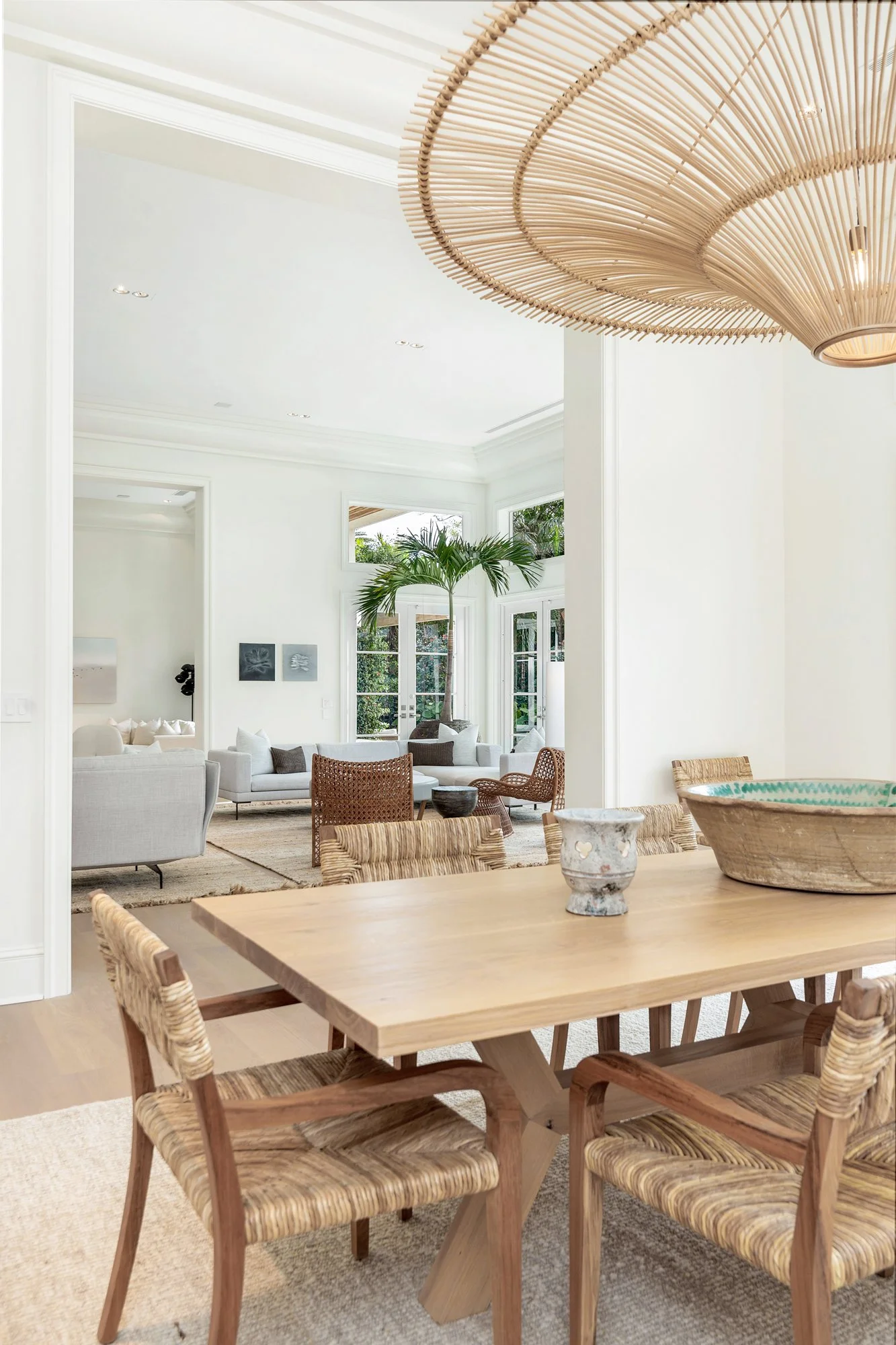





Dining Room
The dining room provides a spacious setting for meals and entertainment. Positioned to take advantage of the home’s natural light, it offers both elegance and comfort for gatherings.
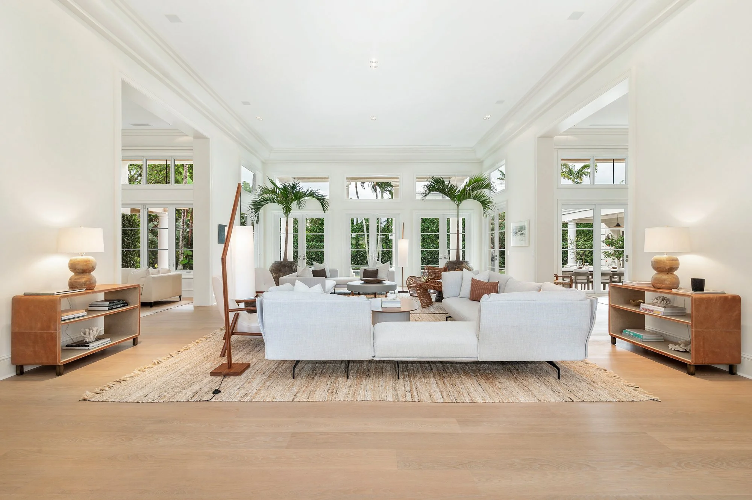
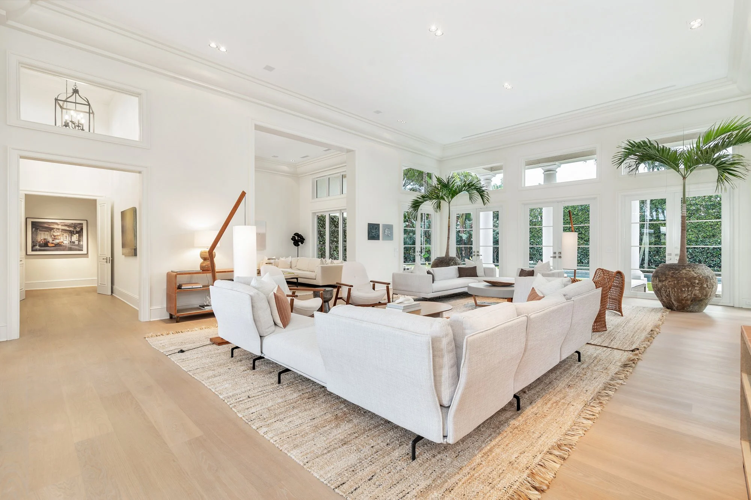
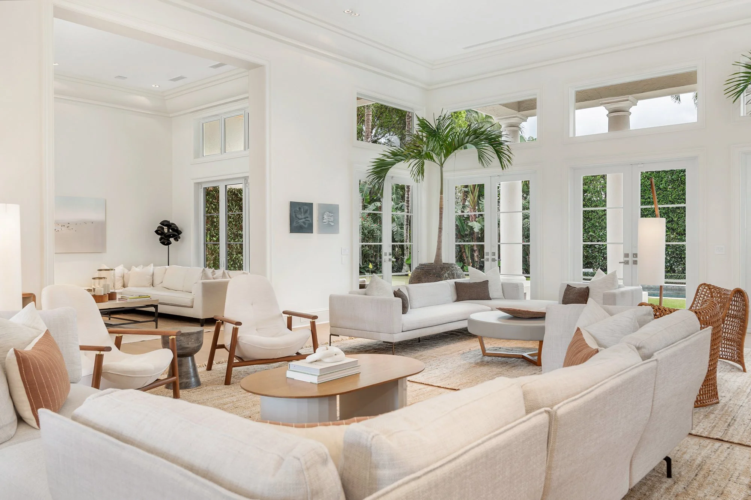
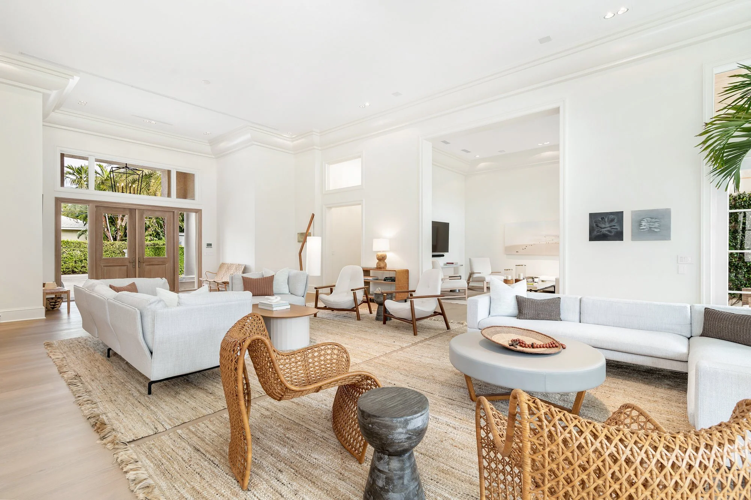

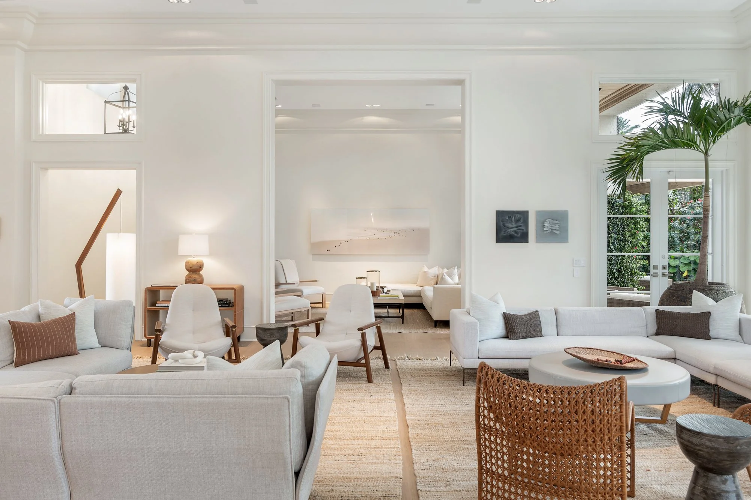
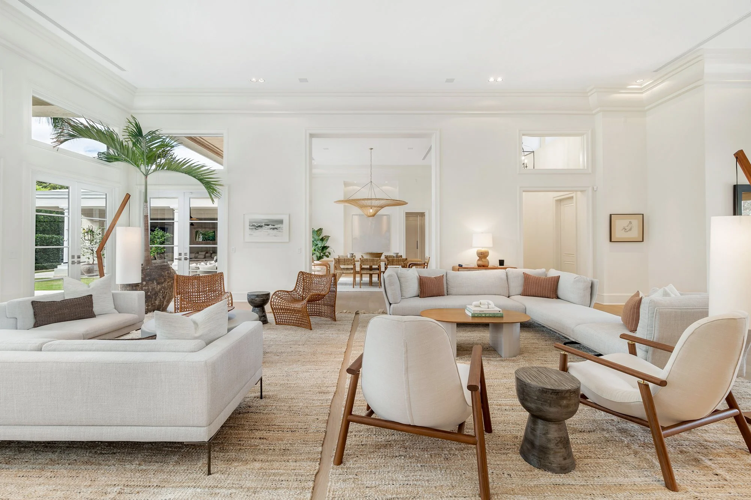

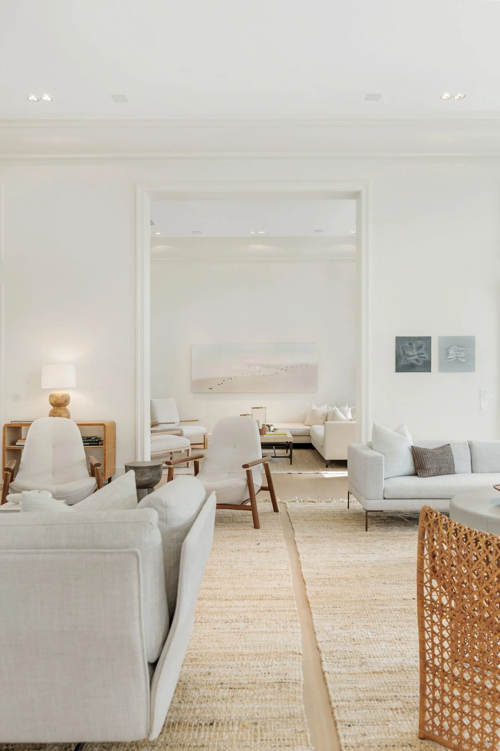
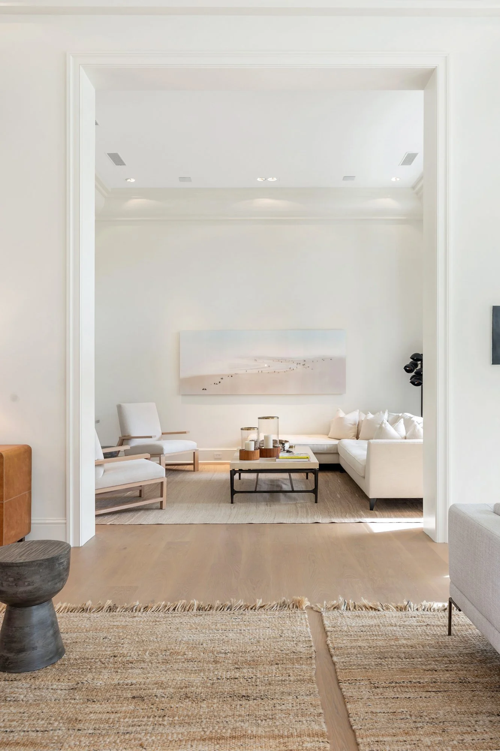
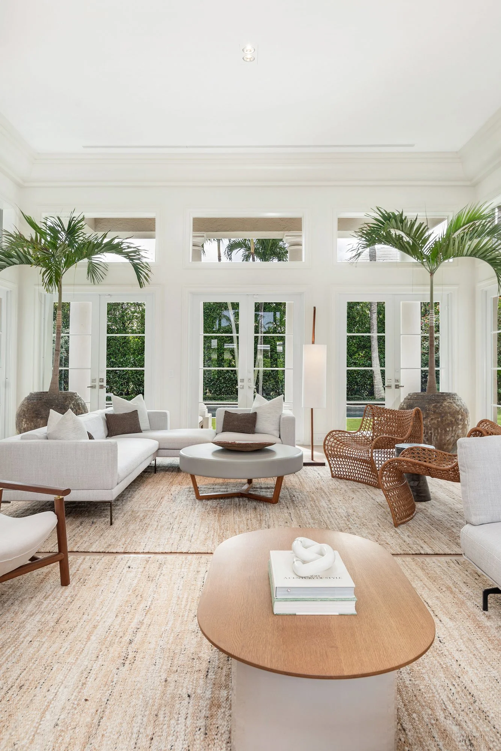

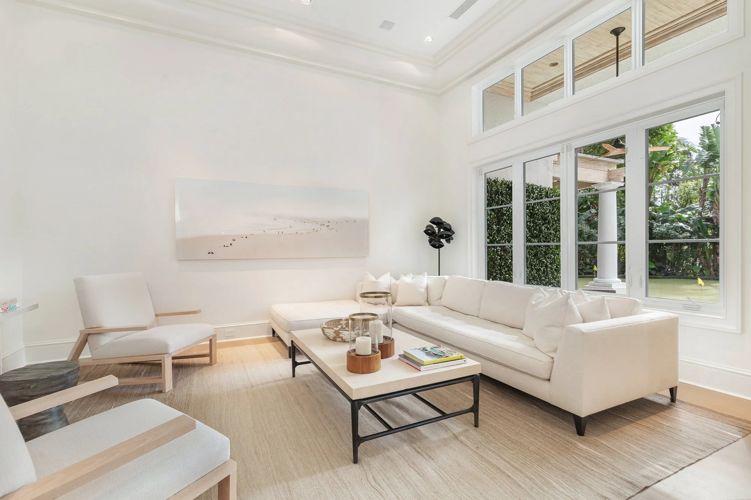













Living Room
The living room showcases the home’s impressive volume with 14’ ceilings and abundant windows. It’s an inviting space that captures the essence of open plan living while offering seamless flow to the outdoor entertaining areas.

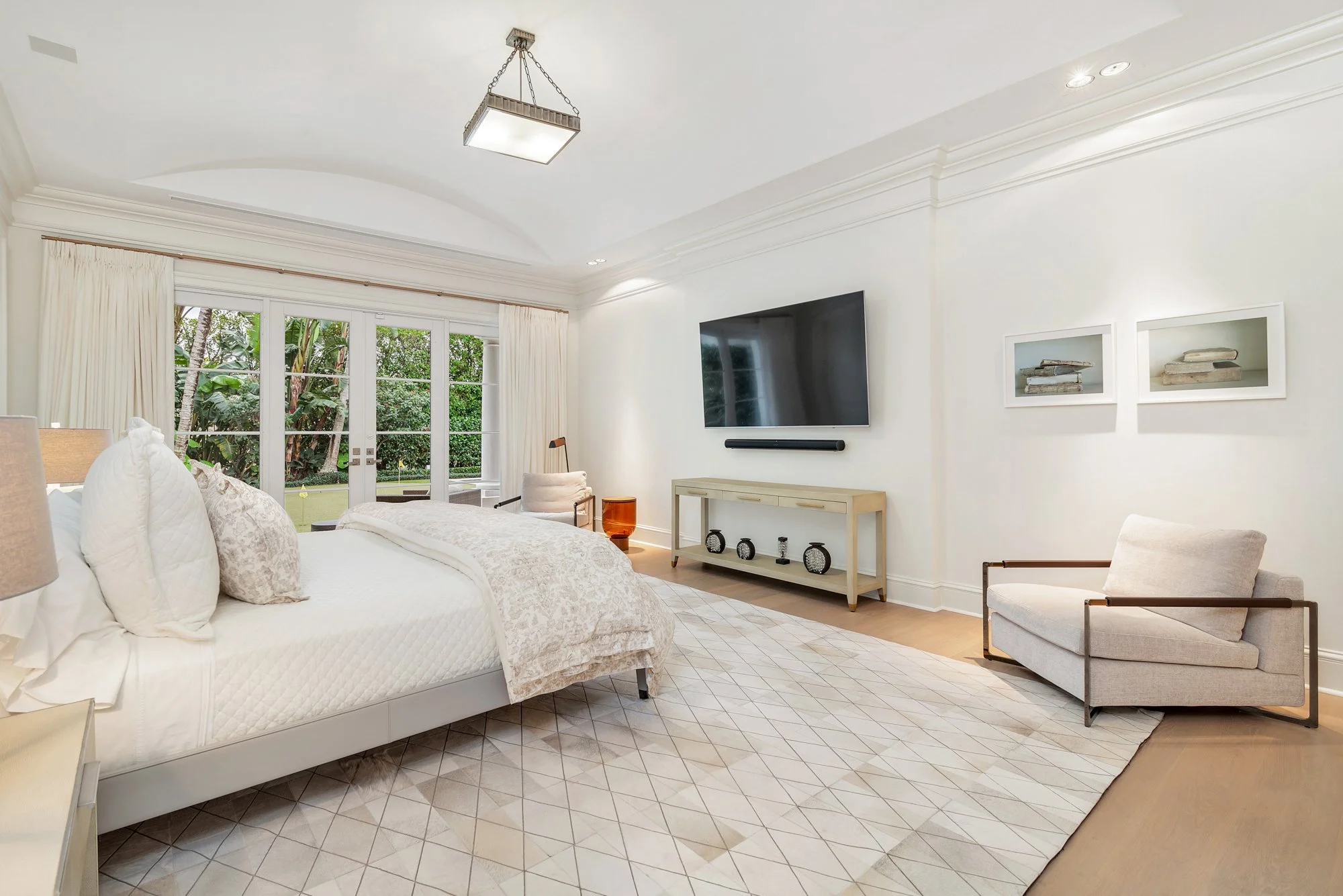


Primary Suite
The expansive primary suite features wood flooring, transom windows, and direct access to a private lanai. A serene retreat within the home, it balances luxury with privacy.


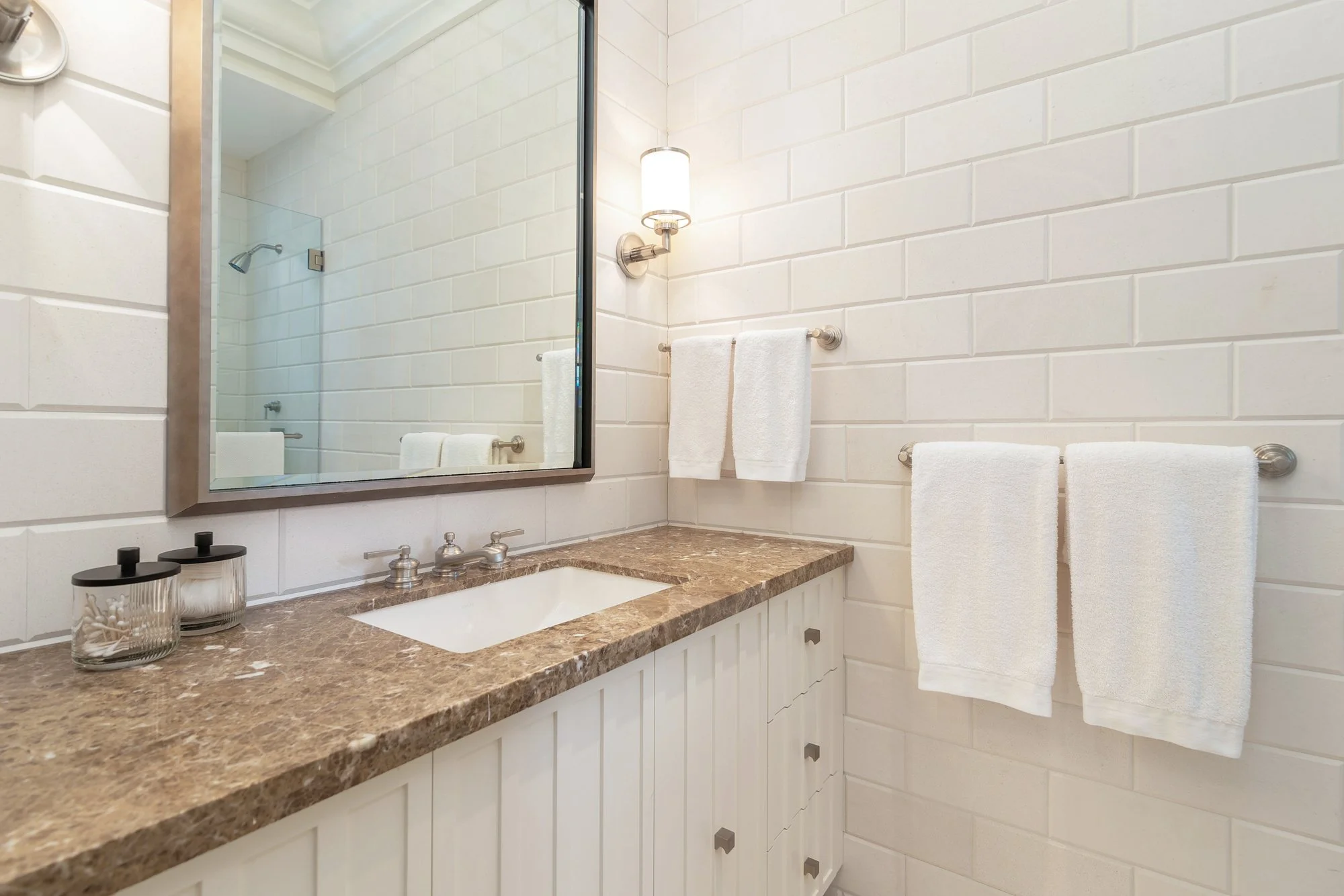

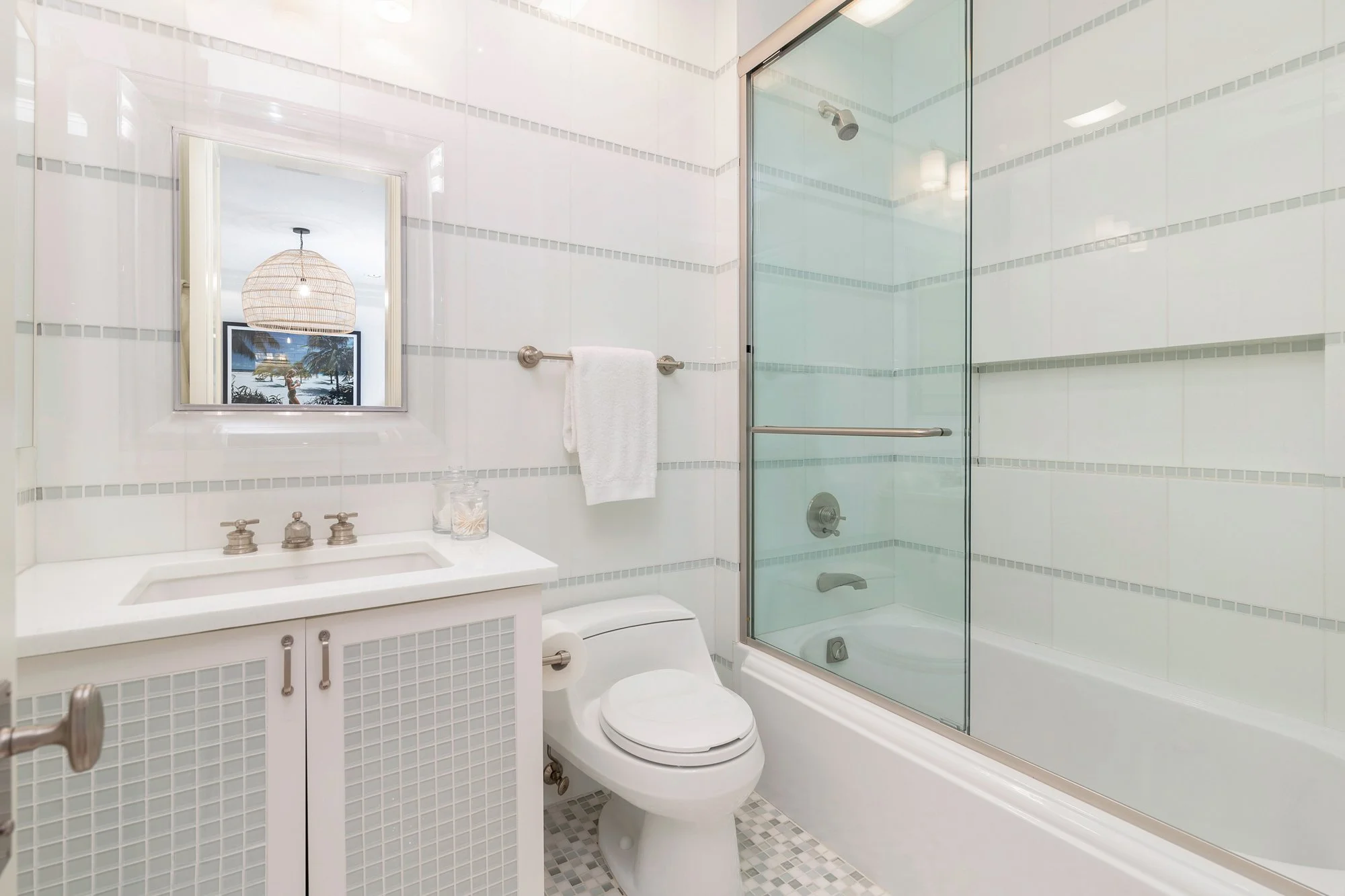









Bathrooms
Thoughtfully designed bathrooms throughout the home combine clean lines with elegant finishes. Bright and airy spaces feature unique tilework and designer details, striking the perfect balance between functionality and sophistication. Sleek cabinetry and polished hardware complete the fresh, modern aesthetic.



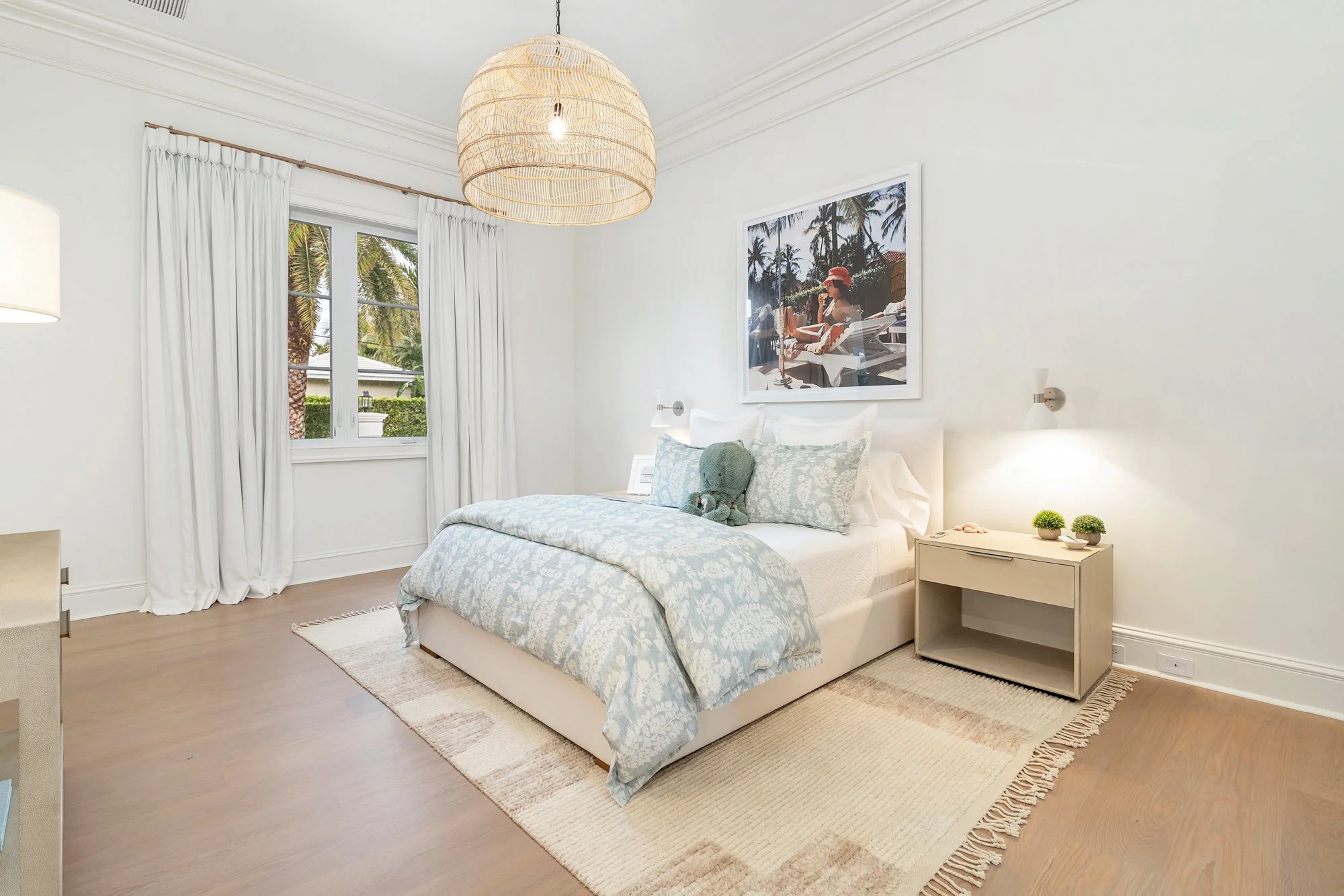




Additional Bedrooms
Six additional bedrooms, each thoughtfully sized, offer flexibility for guests, family, or home office space. Every room is designed to capture light and comfort, while the split floor plan ensures privacy.




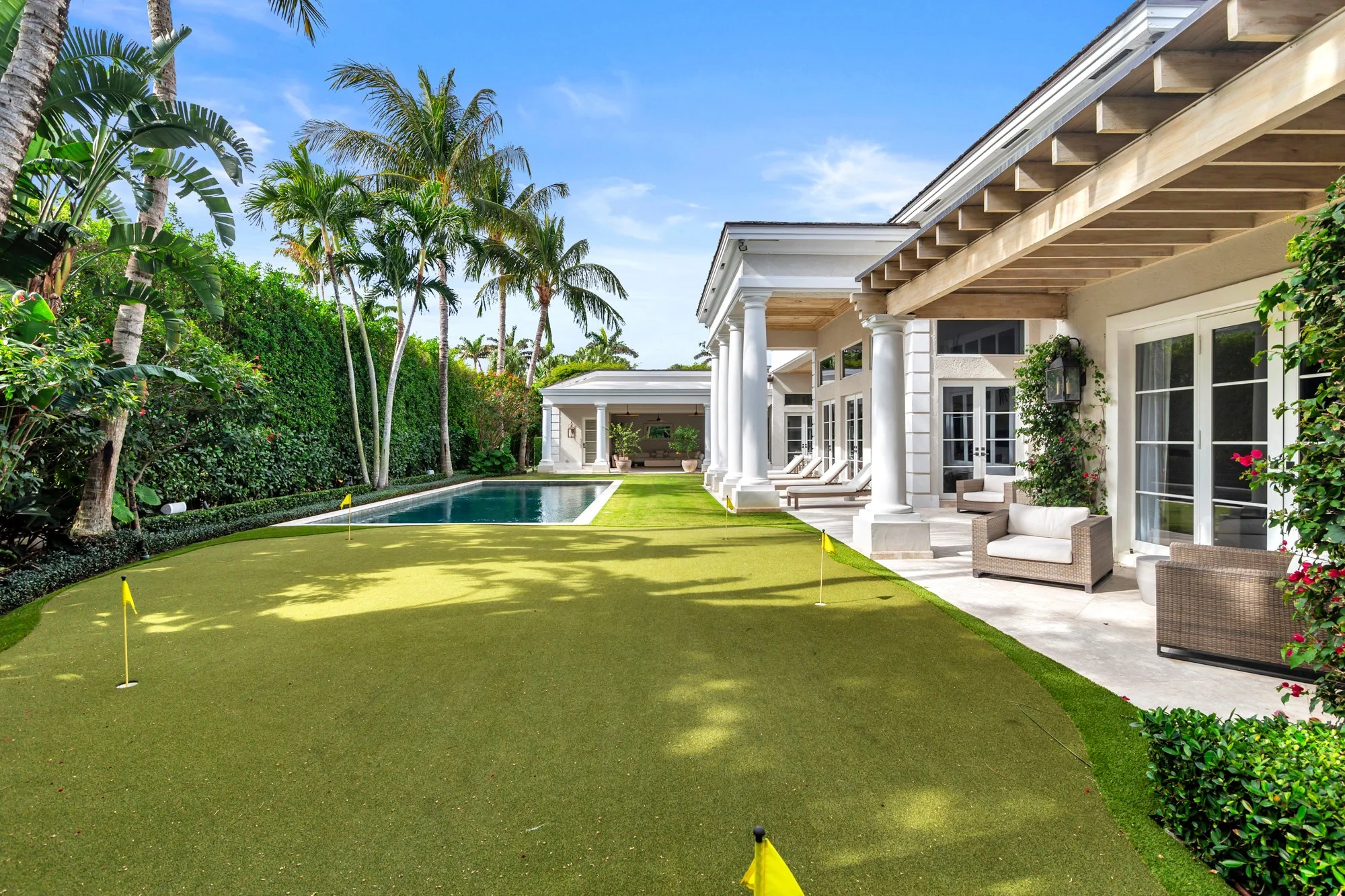

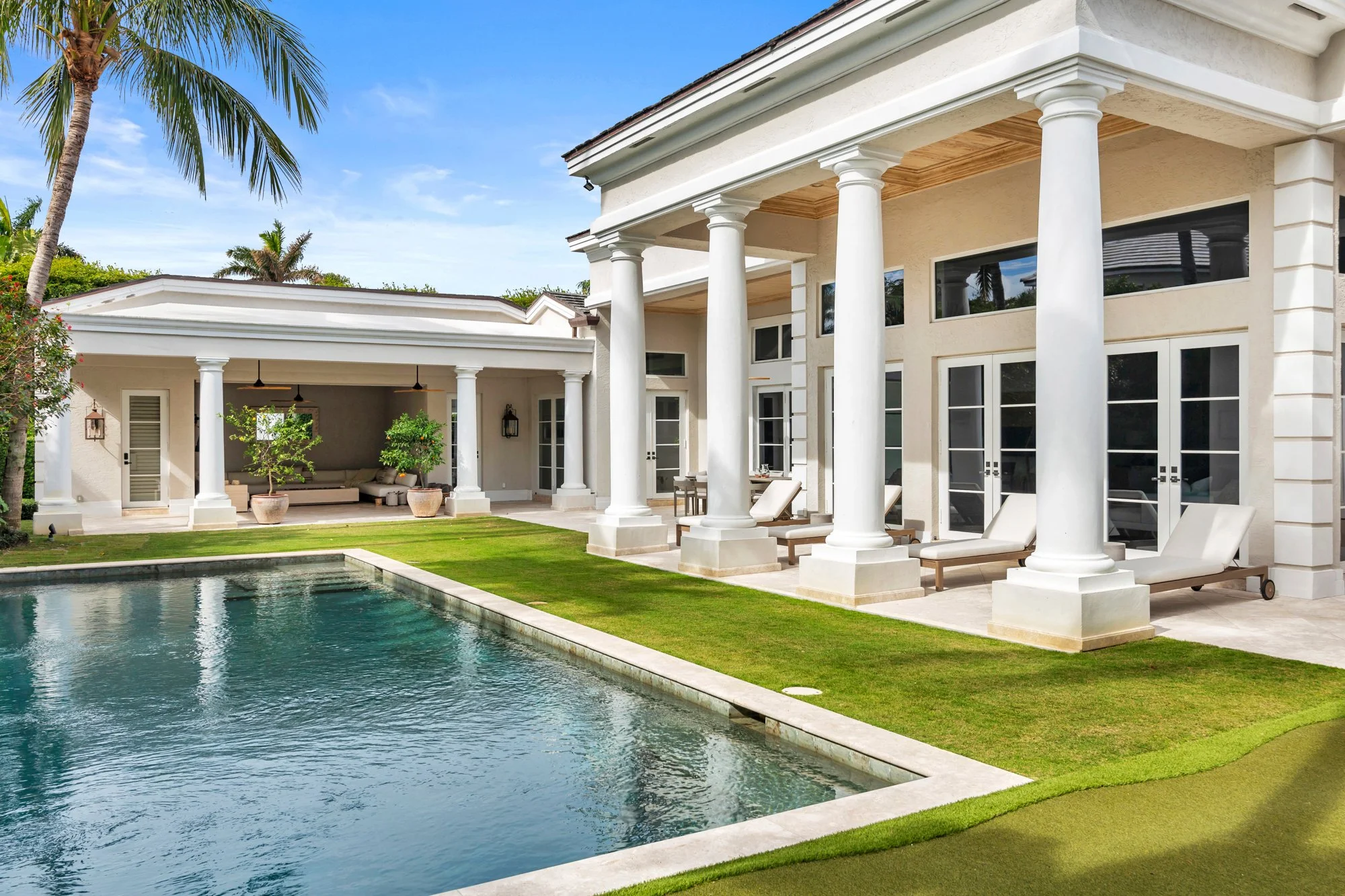

















Outdoor Living
The oversized backyard enjoys bright southern exposure and is highlighted by a heated pool, covered loggia, and pool cabana bath. Mature landscaping provides privacy, creating an ideal setting for entertaining or quiet relaxation.


Garage
The spacious three-car garage, discreetly tucked to the side of the home, offers convenience without disrupting the home’s curb appeal.
